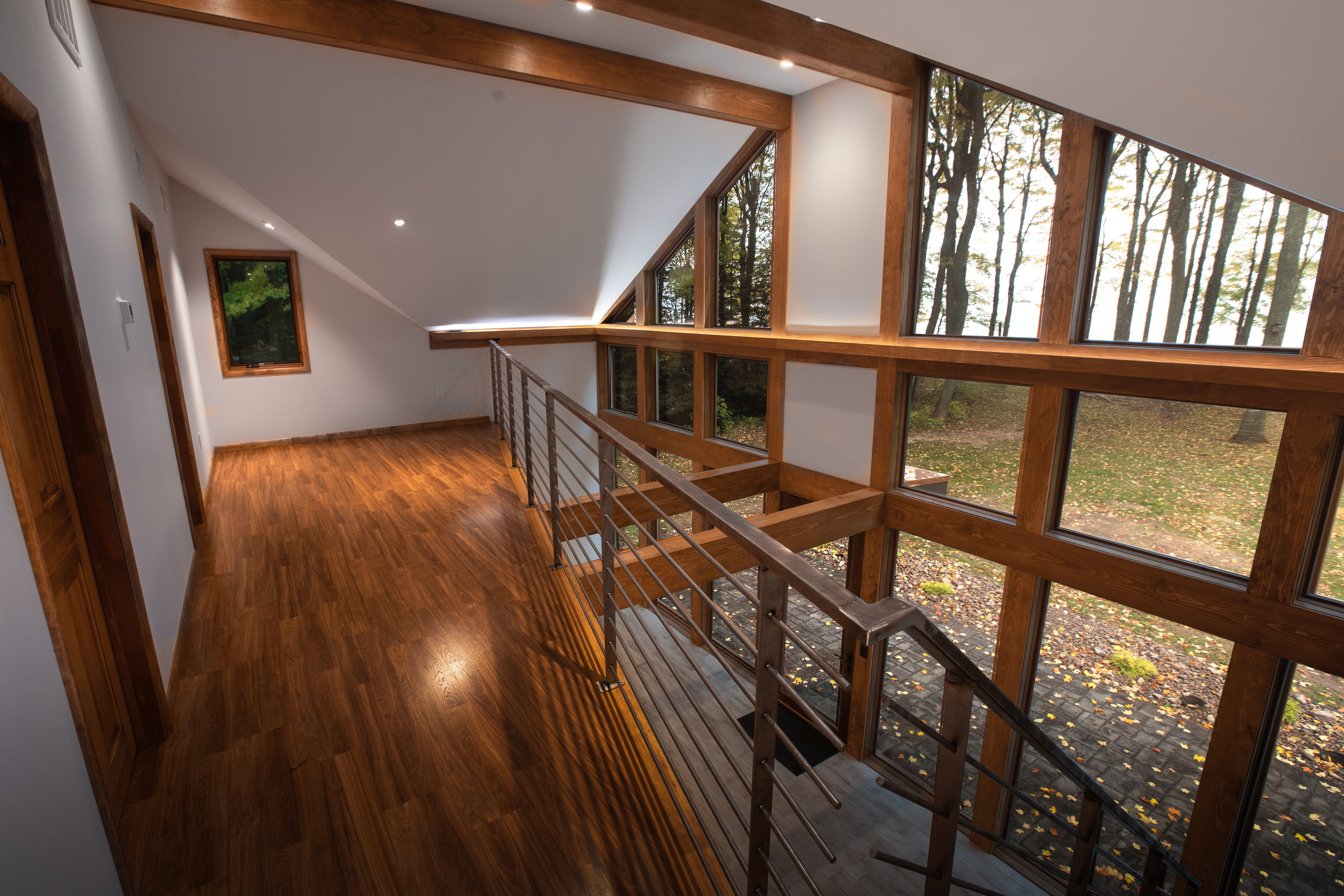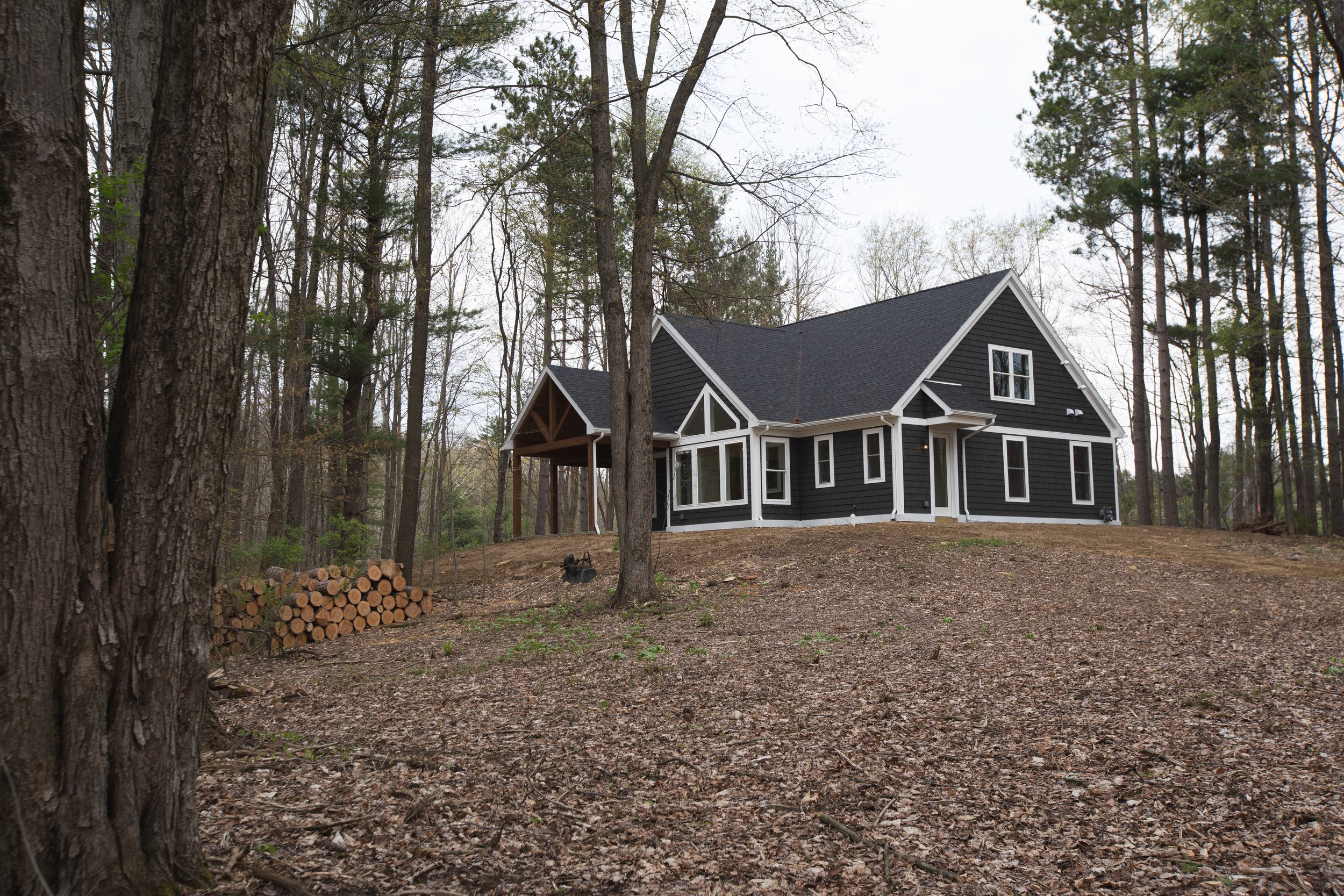
-MASTER BUILDERS-
Creating Beautiful Backdrops for life.
Our Mission is to establish lasting relationships with our customers by exceeding their expectations and gaining their trust through exceptional performance by every member of our Master Builder Team
Photography courtesy of Matthew Hume and Nick Blackwell.
RESIDENTIAL
We provide a wide range of services including the construction of new homes, additions and remodels. No matter how large or how small the project is.
COMMERCIAL
With our expertise in construction and nearly all building trades, we provide the greatest level of service and project delivery for our commercial clients.

WALDRON HOUSE
Chili, NY
American Modern Farmhouse.
The Waldron House blends sleek contemporary lines with a cozy farmhouse aesthetic for a distinctively fresh take on country living. With natural textures and materials such as reclaimed wood and stone, the modern farmhouse style embodies warmth and simplicity.
Exterior façade.
Exterior shot of the stone detail.
View of the kitchen
View of the great room.
Entry Way
Reclaimed beam detail

DILAURA HOUSE
Batavia, NY
American Craftsman.
The DiLaura House explores the limits of the traditional (carpenters) A-Frame typology by introducing multiple axes that intersect and combine to form intense, light filled spaces and separate to provide other, subdued spaces for a sense of hierarchy and complexity that excites the senses.
Exterior façade.
Exterior shot of the roof detail.
View of the great room.

GARLAPO LAKE HOUSE
Ontario Lake
Blurred Boundaries.
When David Garlapo approached us about remodeling his lake house we were elated! This project involved extensive revisions of the structure, envelope and mechanical systems. In the end, the house was converted to a year-round residence that blurs the boundaries between interior and exterior, site and structure, and light and dark.
Remodeled exterior façade facing lake Ontario.
Interior shot of the glass wall and perimeter lighting.
Second floor balcony with custom steel hand/guardrail.

MADDOX LAKE HOUSE
Horseshoe Lake
Nestled in the trees.
Steve and Bonnie Maddox first fell in love with the Horseshoe Lake community years ago when they purchased their first lake house. When they decided to sell this house and build a new one, they called us. This was a very challenging site with little space. This house is nestled in the trees, they literally grow through the deck. The exterior is hidden in the surrounding tree canopy and the interior is opened up to expose and highlight this unique and tranquil location.

CHARNETSKI HOUSE
Letchworth state park
Natural Home
David Charneski and Tina Albright-Menna are the owners of this 1,400sf ranch-style home that sits on 35 acres just down the road from Letchworth State Park in Portageville, NY. This home is designed to maximize light and views of the surrounding woods with high ceilings and extra tall windows and doors. A covered, wrap-around porch extends the space further into the expansive forest of rolling hills and mature hardwoods. Custom concrete countertops and other natural finishes connect this home with the surrounding landscape unique to Western NY.

2629 PRATT ROAD
Batavia, NY
Modern living in a country setting.
This contemporary home is the residence of Matthew and Jessica Hume. This contemporary home was designed and built using classic materials contrasted with more contemporary spatial moves including an open concept and full glass walls that open it up to the site.





























